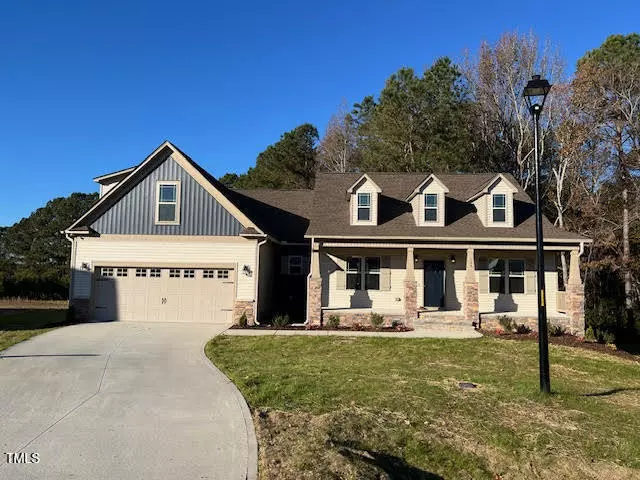Bought with Berkshire Hathaway HomeService
$446,300
$443,900
0.5%For more information regarding the value of a property, please contact us for a free consultation.
144 Red Rocks Circle Benson, NC 27504
4 Beds
4 Baths
2,593 SqFt
Key Details
Sold Price $446,300
Property Type Single Family Home
Sub Type Single Family Residence
Listing Status Sold
Purchase Type For Sale
Square Footage 2,593 sqft
Price per Sqft $172
Subdivision Lowery Meadows
MLS Listing ID 10047573
Sold Date 12/06/24
Style Site Built
Bedrooms 4
Full Baths 4
HOA Fees $15/ann
HOA Y/N Yes
Abv Grd Liv Area 2,593
Originating Board Triangle MLS
Year Built 2024
Lot Size 0.970 Acres
Acres 0.97
Property Description
This stunning new construction offers MULTI-GENERATIONAL LIVING, a gorgeous GOURMET KITCHEN with built-in, smart WALL OVEN & cooktop, soft-close shaker cabinets, granite, tile backsplash, recessed & pendant lights, spacious walk-in pantry & an ISLAND open to the living room. Downstairs Owners Suite
features a dramatic double-tray ceiling, SEPARATE VANITIES & 2 walk-in closets with custom-built wood shelves. Beautiful trim adorns select rooms. Local builder. Step inside & feel the difference. Tree-lined private backyard. Highspeed, fiber internet.
Location
State NC
County Johnston
Direction From Raleigh: I -40 to Exit 319. Turn Left onto NC -210 E. Turn Right onto Raleigh Rd. Turn Right onto Stephenson Road. Turn Right onto Red Rocks Circle. Drive to the cul-de-sac and your new home is on Lot 49!
Rooms
Basement Crawl Space
Interior
Interior Features Bathtub/Shower Combination, Bookcases, Built-in Features, Ceiling Fan(s), Crown Molding, Double Vanity, Dual Closets, Entrance Foyer, Granite Counters, High Ceilings, High Speed Internet, Kitchen Island, Open Floorplan, Pantry, Master Downstairs, Room Over Garage, Separate Shower, Smooth Ceilings, Soaking Tub, Tray Ceiling(s), Walk-In Closet(s), Walk-In Shower, Water Closet
Heating Electric, Forced Air, Heat Pump
Cooling Ceiling Fan(s), Central Air, Electric, Heat Pump
Flooring Carpet, Laminate, Tile
Fireplaces Number 1
Fireplaces Type Gas Log, Living Room, Propane
Fireplace Yes
Appliance Cooktop, Dishwasher, Electric Cooktop, Microwave, Smart Appliance(s), Stainless Steel Appliance(s), Vented Exhaust Fan, Oven, Water Heater
Laundry Electric Dryer Hookup, Laundry Room, Main Level, Washer Hookup
Exterior
Garage Spaces 2.0
Fence None
View Y/N Yes
View Trees/Woods
Roof Type Shingle
Porch Covered, Deck, Front Porch, Porch, Screened
Garage Yes
Private Pool No
Building
Lot Description Cul-De-Sac, Hardwood Trees, Landscaped
Faces From Raleigh: I -40 to Exit 319. Turn Left onto NC -210 E. Turn Right onto Raleigh Rd. Turn Right onto Stephenson Road. Turn Right onto Red Rocks Circle. Drive to the cul-de-sac and your new home is on Lot 49!
Story 1
Foundation Block
Sewer Septic Tank
Water Public
Architectural Style Cape Cod, Craftsman, Farmhouse, Traditional
Level or Stories 1
Structure Type Board & Batten Siding,Stone Veneer,Vinyl Siding
New Construction Yes
Schools
Elementary Schools Johnston - Mcgees Crossroads
Middle Schools Johnston - Mcgees Crossroads
High Schools Johnston - W Johnston
Others
HOA Fee Include Unknown
Senior Community false
Tax ID 163300642618
Special Listing Condition Standard
Read Less
Want to know what your home might be worth? Contact us for a FREE valuation!

Our team is ready to help you sell your home for the highest possible price ASAP


