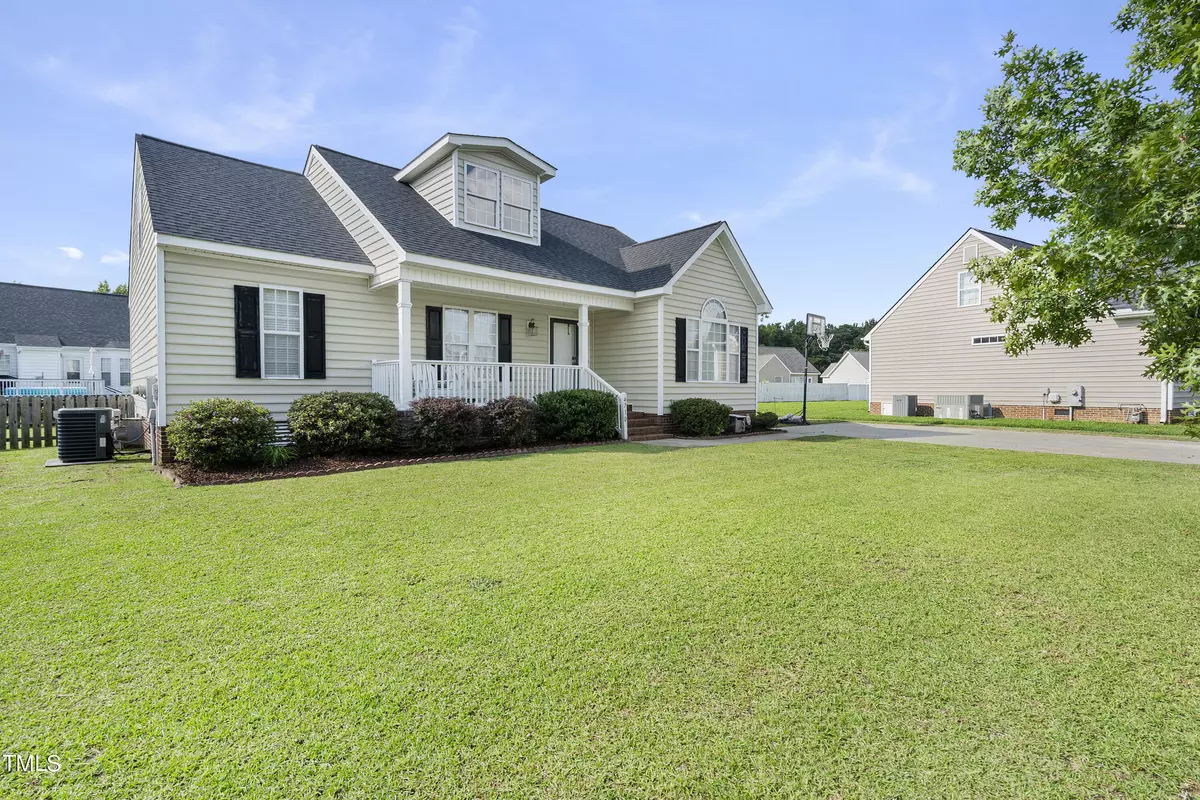Bought with Non Member Office
$320,000
$325,000
1.5%For more information regarding the value of a property, please contact us for a free consultation.
4710 Winthorp Court Wilson, NC 27896
4 Beds
3 Baths
2,081 SqFt
Key Details
Sold Price $320,000
Property Type Single Family Home
Sub Type Single Family Residence
Listing Status Sold
Purchase Type For Sale
Square Footage 2,081 sqft
Price per Sqft $153
Subdivision The Village Country Club West
MLS Listing ID 10044787
Sold Date 12/10/24
Bedrooms 4
Full Baths 3
HOA Fees $35/ann
HOA Y/N Yes
Abv Grd Liv Area 2,081
Originating Board Triangle MLS
Year Built 2002
Annual Tax Amount $3,545
Lot Size 0.260 Acres
Acres 0.26
Property Description
Located on a cul-de-sac lot in The Village, this 4BR/3BA home is sure to check off all the boxes of your want list! Step from the rocking chair front porch into the open floor plan with large great room featuring a cathedral ceiling & gas log fireplace; dining area with bay window is open to the kitchen with breakfast bar, granite counters, tile backsplash, SS appliances and easy access to the deck out back & the fenced yard; MSuite downstairs boasts cathedral ceiling, walk-in closet, dual vanities, soaking tub and tiled shower; 2 more bedrooms down share a full bathroom; the finished upstairs features a bonus room, bedroom #4, full bathroom + flex space to use however you want! Call today for a private showing!
Location
State NC
County Wilson
Community Clubhouse, Pool
Direction From Nash Street to Nantucket Drive, right onto Country Club Drive, left onto Hudson Road, right onto Winthorp Court, home is on the right.
Rooms
Other Rooms Shed(s)
Interior
Interior Features Ceiling Fan(s), Granite Counters, High Ceilings, Kitchen/Dining Room Combination, Master Downstairs, Walk-In Shower, Whirlpool Tub
Heating Natural Gas
Cooling Central Air
Flooring Carpet, Laminate, Vinyl
Fireplaces Number 1
Fireplaces Type Gas
Fireplace Yes
Appliance Dishwasher, Dryer, Electric Cooktop, Electric Oven, Microwave, Refrigerator, Washer
Laundry In Hall, Laundry Closet
Exterior
Exterior Feature Fenced Yard, Storage
Fence Back Yard, Full, Wood
Community Features Clubhouse, Pool
View Y/N Yes
Roof Type Shingle
Garage No
Private Pool No
Building
Faces From Nash Street to Nantucket Drive, right onto Country Club Drive, left onto Hudson Road, right onto Winthorp Court, home is on the right.
Foundation Raised
Sewer Public Sewer
Water Public
Architectural Style Traditional
Structure Type Vinyl Siding
New Construction No
Schools
Elementary Schools Wilson - New Hope
Middle Schools Wilson - Elm City
High Schools Wilson - Fike
Others
HOA Fee Include Maintenance Grounds
Tax ID 3713091283.000
Special Listing Condition Standard
Read Less
Want to know what your home might be worth? Contact us for a FREE valuation!

Our team is ready to help you sell your home for the highest possible price ASAP


