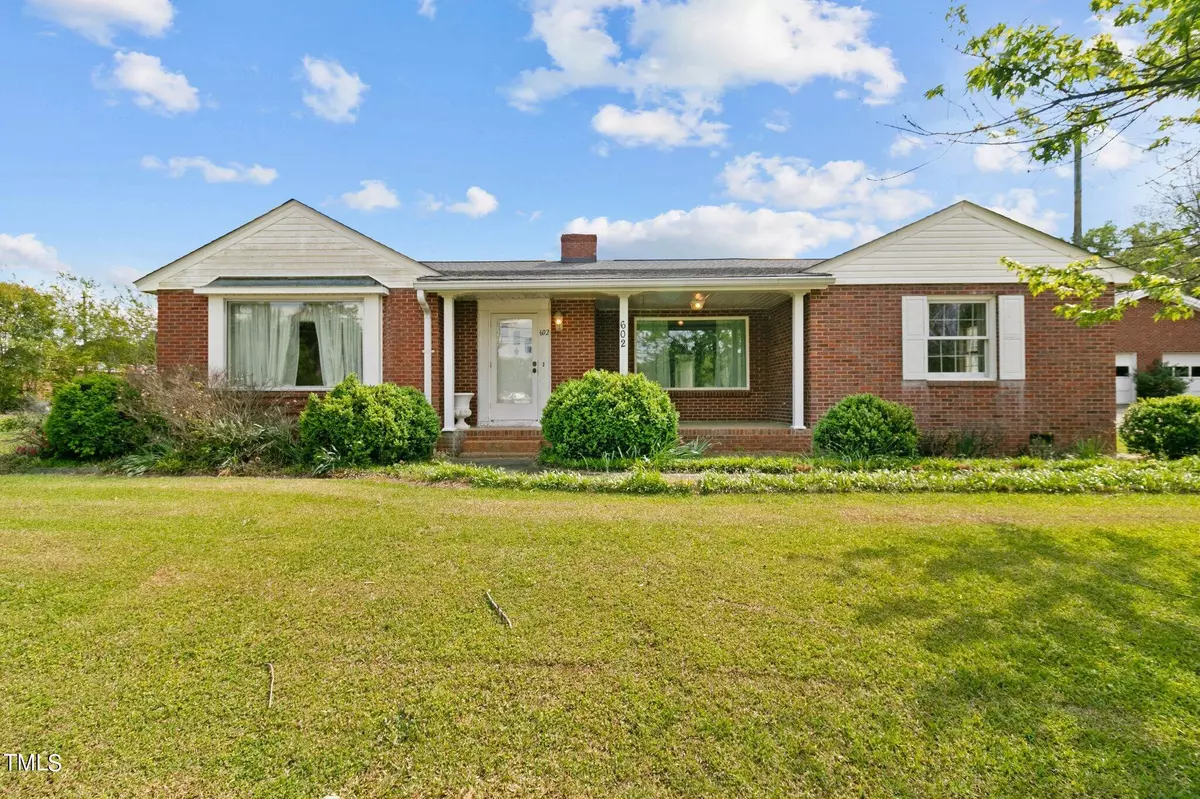Bought with EXP REALTY LLC
$315,000
$315,000
For more information regarding the value of a property, please contact us for a free consultation.
602 E McNeill Street Lillington, NC 27546
4 Beds
3 Baths
2,118 SqFt
Key Details
Sold Price $315,000
Property Type Single Family Home
Sub Type Single Family Residence
Listing Status Sold
Purchase Type For Sale
Square Footage 2,118 sqft
Price per Sqft $148
Subdivision Not In A Subdivision
MLS Listing ID 10023829
Sold Date 12/12/24
Style Site Built
Bedrooms 4
Full Baths 2
Half Baths 1
HOA Y/N No
Abv Grd Liv Area 2,118
Originating Board Triangle MLS
Year Built 1953
Annual Tax Amount $2,767
Lot Size 1.010 Acres
Acres 1.01
Property Description
Here is your chance to own a piece of Lillington's history! This 4 bedroom, 2 bath home is situated on just over 1 acre. Tons of custom features from the built ins throughout to the extendable island in the kitchen. With over 2000 sq ft, everyone will have room to spread out OR you can all come together in the formal living or family rooms. Spacious yard & garden area means tons of fun for the summer! 2 - 2 car garages w/ workshops & storage barn all convey leading to endless opportunities for you to create. Also, neat fact, the pool is said to be the 1st one in town (Will need repair before use). It's one you have to see to embrace it all in! Enjoy the warmer nights ahead strolling to dinner or shopping. Living here also puts you centrally located to Fayetteville, Fuquay Varina, Sanford, & Raleigh.
Location
State NC
County Harnett
Direction from Lillington: Main St make left on McNeil home is on the right
Rooms
Other Rooms Garage(s), Storage, Workshop
Interior
Interior Features Built-in Features, Double Vanity, Dual Closets, Eat-in Kitchen, Kitchen Island, Laminate Counters, Natural Woodwork, Pantry, Master Downstairs
Heating Fireplace Insert, Fireplace(s), Forced Air, Natural Gas
Cooling Central Air, Electric
Flooring Hardwood, Linoleum, Tile
Fireplaces Number 1
Fireplaces Type Gas, Living Room
Fireplace Yes
Window Features Blinds,Drapes,Shutters
Appliance Dishwasher, Gas Range, Gas Water Heater, Refrigerator, Washer/Dryer, Water Heater
Laundry In Bathroom, Inside, Laundry Room, Main Level, Sink
Exterior
Exterior Feature Storage
Garage Spaces 4.0
Fence None
Pool Fenced, In Ground, Outdoor Pool, See Remarks
Community Features None
Utilities Available Electricity Connected, Natural Gas Connected, Sewer Connected, Water Connected
View Y/N Yes
View City
Roof Type Shingle
Street Surface Paved
Porch Covered, Front Porch, Patio
Garage Yes
Private Pool No
Building
Lot Description Back Yard, City Lot, Cleared, Front Yard, Garden, Hardwood Trees, Landscaped, Open Lot, Partially Cleared, Paved
Faces from Lillington: Main St make left on McNeil home is on the right
Story 1
Foundation Other
Sewer Public Sewer
Water Public, Well
Architectural Style Ranch
Level or Stories 1
Structure Type Brick Veneer
New Construction No
Schools
Elementary Schools Harnett - Shawtown Lillington
Middle Schools Harnett - Harnett Central
High Schools Harnett - Harnett Central
Others
Senior Community false
Tax ID 0559673464.000
Special Listing Condition Standard
Read Less
Want to know what your home might be worth? Contact us for a FREE valuation!

Our team is ready to help you sell your home for the highest possible price ASAP



