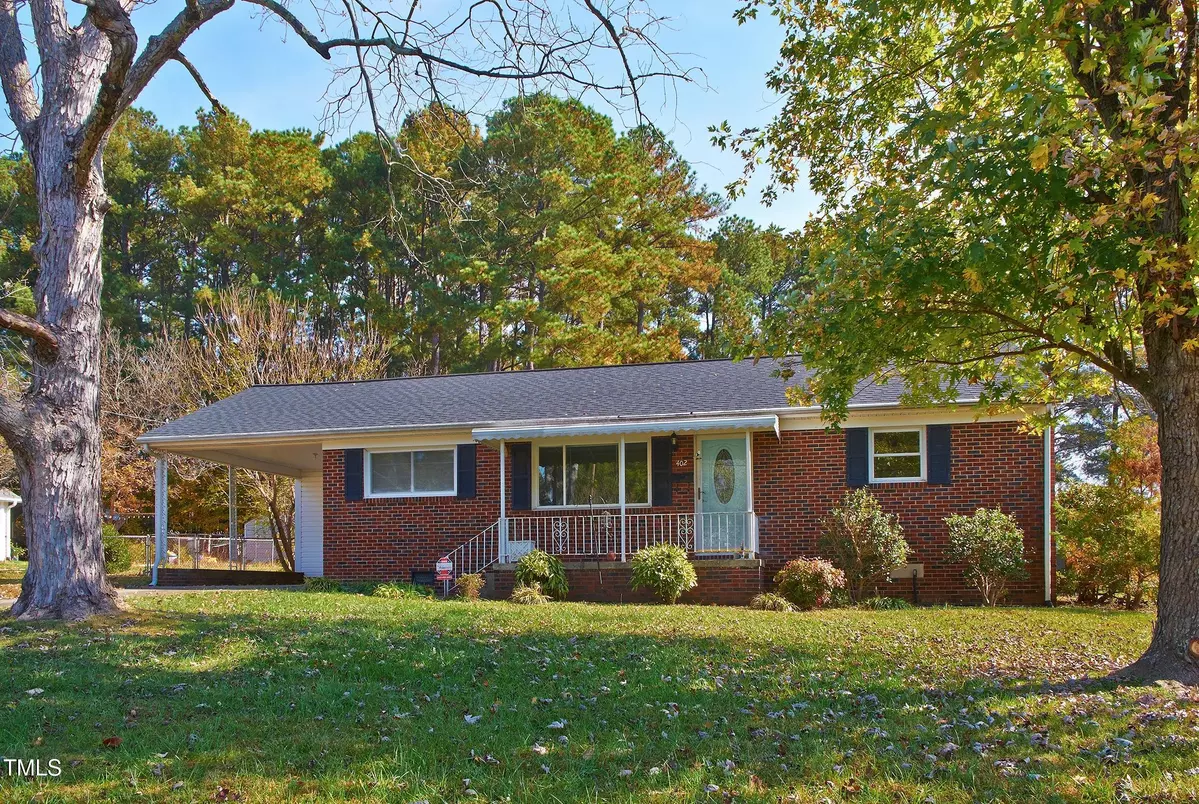Bought with Keller Williams Central
$210,000
$225,000
6.7%For more information regarding the value of a property, please contact us for a free consultation.
402 Hawthorne Lane Burlington, NC 27215
3 Beds
1 Bath
1,050 SqFt
Key Details
Sold Price $210,000
Property Type Single Family Home
Sub Type Single Family Residence
Listing Status Sold
Purchase Type For Sale
Square Footage 1,050 sqft
Price per Sqft $200
Subdivision Not In A Subdivision
MLS Listing ID 10062782
Sold Date 12/17/24
Style House
Bedrooms 3
Full Baths 1
HOA Y/N No
Abv Grd Liv Area 1,050
Originating Board Triangle MLS
Year Built 1962
Annual Tax Amount $1,739
Lot Size 0.730 Acres
Acres 0.73
Property Description
MOVE IN READY one level brick ranch on almost 3/4 acre lot!! Open kitchen/dining room floor plan with lots of cabinets and countertops! Oversized vinyl widows in LR, DR, and 3rd BR/Office. All interior walls freshly painted 10/2024. New H/W heater 8/2024, New microwave 10/2024...it's never been used! Electrical updates 10/2024: New 200 amp meter base, new 200 amp wiring to service panel, and new weather head and piping...all done to code and inspected by the city of Burlington. New HVAC 2018, New roof 2018. Original hardwood floors throughout, with vinyl floors in kitchen/DR, and tile floors in bathroom...No Carpets!! Refrigerator, washer and dryer remain! Huge backyard is fenced, but repairs are needed in a few spots. Wooded area behind storage building adds privacy. Conveniently located just 2-3 miles from Burlington City Park, shopping, and restaurants! Don't miss seeing this home!! Please see Private Remarks!
Location
State NC
County Alamance
Community Street Lights
Zoning R6
Direction Take 62 N, to Right on Church, to Left on Tarleton, to Left on Davis, to immediate Right on Hawthorne. House is on the Right.
Rooms
Other Rooms Shed(s)
Basement Crawl Space, Exterior Entry
Interior
Interior Features Bathtub/Shower Combination, Ceiling Fan(s), Crown Molding, Kitchen/Dining Room Combination, Laminate Counters, Master Downstairs
Heating Central, Gas Pack
Cooling Ceiling Fan(s), Central Air, Gas
Flooring Hardwood, Tile, Vinyl
Fireplace No
Window Features Double Pane Windows,Insulated Windows,Shutters
Appliance Dishwasher, Dryer, Electric Range, Electric Water Heater, Microwave, Refrigerator, Stainless Steel Appliance(s), Washer
Laundry Electric Dryer Hookup, Washer Hookup
Exterior
Exterior Feature Fenced Yard, Fire Pit, Garden, Rain Gutters, Storage
Fence Back Yard, Chain Link, Fenced
Community Features Street Lights
Utilities Available Cable Available, Electricity Connected, Natural Gas Connected, Sewer Connected, Water Connected
View Y/N Yes
View Neighborhood, Trees/Woods
Roof Type Shingle
Street Surface Paved
Porch Awning(s), Front Porch, Patio
Garage No
Private Pool No
Building
Lot Description Back Yard, Few Trees, Front Yard, Level, See Remarks
Faces Take 62 N, to Right on Church, to Left on Tarleton, to Left on Davis, to immediate Right on Hawthorne. House is on the Right.
Story 1
Foundation Brick/Mortar
Sewer Public Sewer
Water Public
Architectural Style Ranch
Level or Stories 1
Structure Type Brick
New Construction No
Schools
Elementary Schools Alamance - Hillcrest
Middle Schools Alamance - Turrentine
High Schools Alamance - Walter Williams
Others
Tax ID 124664
Special Listing Condition Seller Licensed Real Estate Professional
Read Less
Want to know what your home might be worth? Contact us for a FREE valuation!

Our team is ready to help you sell your home for the highest possible price ASAP



