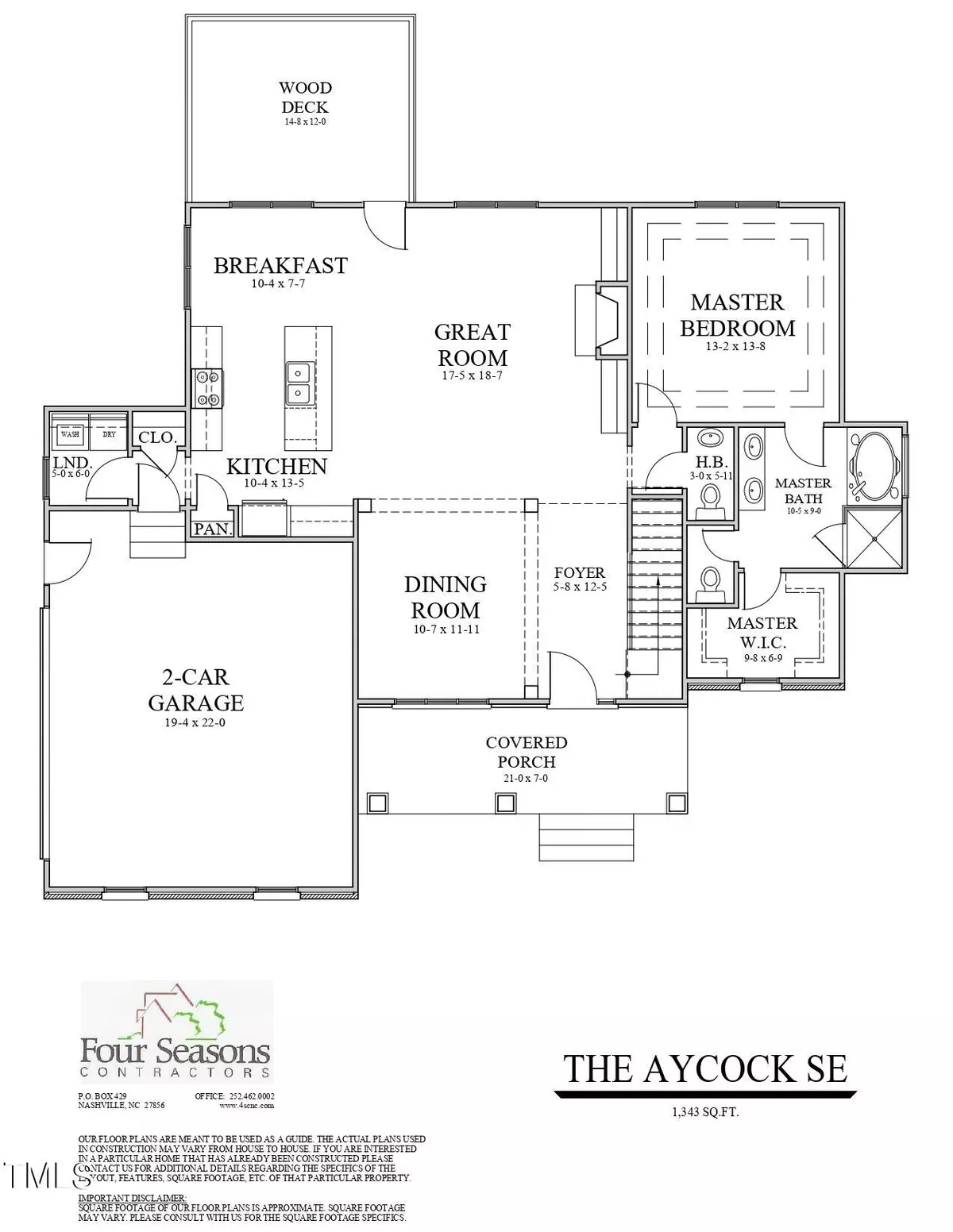Bought with EXP Realty LLC
$428,300
$419,900
2.0%For more information regarding the value of a property, please contact us for a free consultation.
7230 Twin Pines Road Spring Hope, NC 27882
3 Beds
3 Baths
2,201 SqFt
Key Details
Sold Price $428,300
Property Type Single Family Home
Sub Type Single Family Residence
Listing Status Sold
Purchase Type For Sale
Square Footage 2,201 sqft
Price per Sqft $194
Subdivision Pinewoods Farm
MLS Listing ID 10013624
Sold Date 12/23/24
Bedrooms 3
Full Baths 2
Half Baths 1
HOA Y/N Yes
Abv Grd Liv Area 2,201
Originating Board Triangle MLS
Year Built 2024
Lot Size 0.920 Acres
Acres 0.92
Property Description
Plenty of room to spread out in this upgraded brand new construction home right off of HWY 64 and just a short commute to Wake County & RTP. Brand new with lots of upgrades and custom features! Kitchen includes upgraded appliances, island, pantry, quartz counters, under cabinet lighting, custom cabinetry & breakfast area. Dining space and open great room with gas fireplace & built-in bookcases. LVP flooring in primary living areas. Master suite on primary level with garden tub, tile walk-in shower, WIC, private water closet & double vanities. 2 bedrooms, full bath, bonus, and floored attic storage up. 2 car garage and back deck. Nice county lot & no city taxes. Restrictive Covenants are recorded with HOA at zero & no amenities.
Location
State NC
County Nash
Zoning RESIDENTIAL
Direction From Raleigh: Take 64E to NC581 S exit. Turn right on NC 581 S. Turn right on W. Old Spring Hope Rd. Take a right on Green Rd. & then Right on Twin Pines Rd. From Rocky Mount: Take 64W to NC 581 exit 450. Turn Left on NC581 S. Turn right on W Old Spring Hope Rd. Turn right on Green Rd. & then Right on Twin Pines Rd.
Interior
Interior Features Bathtub/Shower Combination, Bookcases, Ceiling Fan(s), Chandelier, Crown Molding, Dining L, Double Vanity, Eat-in Kitchen, Entrance Foyer, Granite Counters, High Ceilings, High Speed Internet, Kitchen Island, Open Floorplan, Pantry, Master Downstairs, Quartz Counters, Recessed Lighting, Separate Shower, Smooth Ceilings, Soaking Tub, Walk-In Closet(s), Walk-In Shower, Water Closet
Heating Fireplace(s), Heat Pump
Cooling Ceiling Fan(s), Central Air, Multi Units
Flooring Carpet, Vinyl, Tile
Fireplaces Number 1
Fireplaces Type Blower Fan, Gas Log, Great Room, Propane
Fireplace Yes
Window Features Low-Emissivity Windows
Appliance Dishwasher, Electric Range, Electric Water Heater, Microwave, Range Hood, Self Cleaning Oven, Stainless Steel Appliance(s), Vented Exhaust Fan
Laundry Electric Dryer Hookup, Laundry Room, Main Level, Washer Hookup
Exterior
Garage Spaces 2.0
View Y/N Yes
Roof Type Shingle
Street Surface Paved
Porch Covered, Deck, Porch
Garage Yes
Private Pool No
Building
Faces From Raleigh: Take 64E to NC581 S exit. Turn right on NC 581 S. Turn right on W. Old Spring Hope Rd. Take a right on Green Rd. & then Right on Twin Pines Rd. From Rocky Mount: Take 64W to NC 581 exit 450. Turn Left on NC581 S. Turn right on W Old Spring Hope Rd. Turn right on Green Rd. & then Right on Twin Pines Rd.
Story 1
Foundation Brick/Mortar, Pillar/Post/Pier
Sewer Septic Tank
Water Well
Architectural Style Traditional
Level or Stories 1
Structure Type Board & Batten Siding,Brick,Shake Siding,Vinyl Siding
New Construction No
Schools
Elementary Schools Nash - Spring Hope
Middle Schools Nash - Southern Nash
High Schools Nash - Southern Nash
Others
HOA Fee Include None
Senior Community false
Tax ID 276900132026
Special Listing Condition Seller Licensed Real Estate Professional
Read Less
Want to know what your home might be worth? Contact us for a FREE valuation!

Our team is ready to help you sell your home for the highest possible price ASAP


