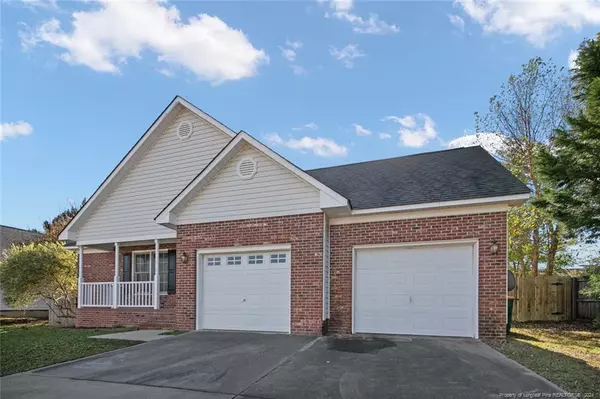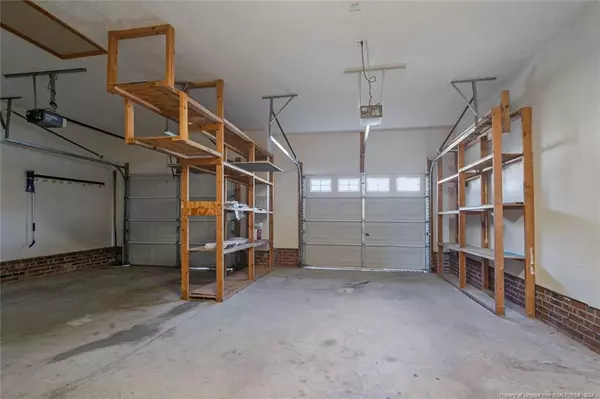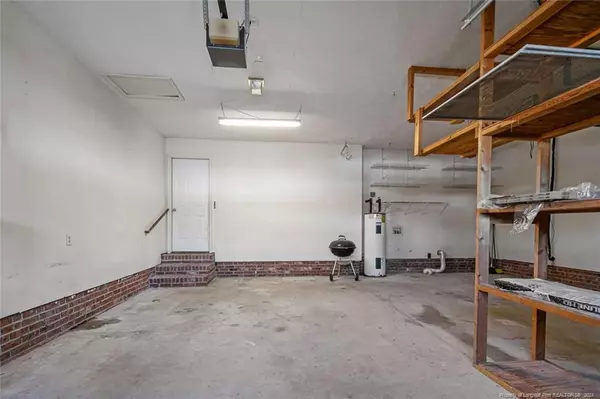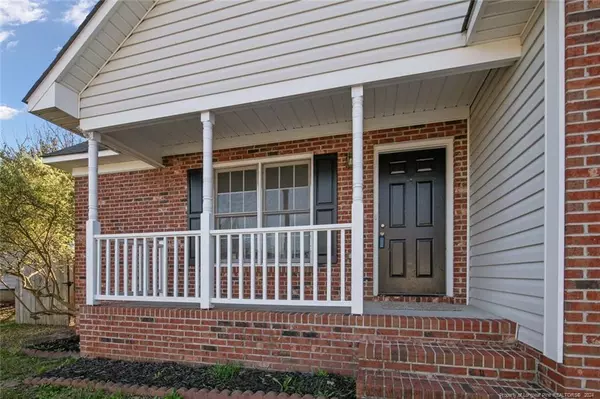$250,000
$250,000
For more information regarding the value of a property, please contact us for a free consultation.
5213 Ballentine Street Hope Mills, NC 28348
3 Beds
2 Baths
1,650 SqFt
Key Details
Sold Price $250,000
Property Type Single Family Home
Sub Type Single Family Residence
Listing Status Sold
Purchase Type For Sale
Square Footage 1,650 sqft
Price per Sqft $151
MLS Listing ID LP734906
Sold Date 12/23/24
Bedrooms 3
Full Baths 2
HOA Y/N No
Abv Grd Liv Area 1,650
Originating Board Triangle MLS
Year Built 1998
Lot Size 10,018 Sqft
Acres 0.23
Property Description
Welcome to your dream home in the vibrant Golf View Community! This beautifully updated three-bedroom, two-bathroom residence offers spacious living, complete with a versatile bonus room perfect for a home office, flex space, or a fourth-bedroom. Located in the Cul-de-sac, you'll enjoy the convenience of a two car garage, and a large backyard with privacy fence for entertaining guests. The interior boasts fresh paint, new carpet, LVP flooring, and upgraded appliances, ensuring a modern and stylish atmosphere. This home's close proximity to I-295 puts you minutes away from Fort Liberty. Don't miss your chance to experience comfortable living in a fantastic home. Contact Kirk Bell for your private showing today @ 803-466-1114; kirkbellrealtor@gmail.com
Location
State NC
County Cumberland
Zoning R10 - Residential Distric
Direction Use GPS
Rooms
Basement Crawl Space
Interior
Interior Features Living/Dining Room Combination
Heating Heat Pump
Flooring Carpet, Hardwood, Vinyl, Tile
Fireplaces Number 1
Fireplaces Type Prefabricated
Fireplace Yes
Appliance Dishwasher, Disposal, Range Hood, Refrigerator, Washer/Dryer
Laundry In Garage
Exterior
Exterior Feature Fenced Yard
Garage Spaces 2.0
Fence Fenced
View Y/N Yes
Street Surface Paved
Porch Deck, Front Porch
Garage Yes
Private Pool No
Building
Lot Description Cleared, Cul-De-Sac, Level
Faces Use GPS
Architectural Style Ranch
Structure Type Brick Veneer
New Construction No
Others
Tax ID 0414107651.000
Special Listing Condition Standard
Read Less
Want to know what your home might be worth? Contact us for a FREE valuation!

Our team is ready to help you sell your home for the highest possible price ASAP







