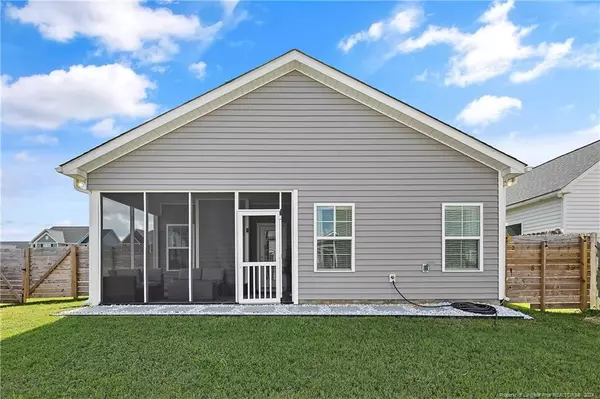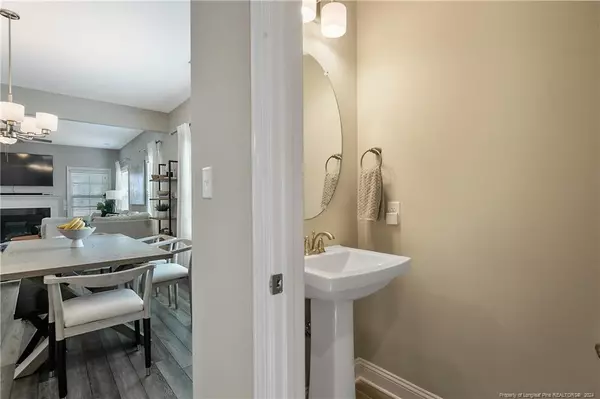$379,000
$379,900
0.2%For more information regarding the value of a property, please contact us for a free consultation.
5411 Debut Avenue Hope Mills, NC 28348
4 Beds
3 Baths
2,308 SqFt
Key Details
Sold Price $379,000
Property Type Single Family Home
Sub Type Single Family Residence
Listing Status Sold
Purchase Type For Sale
Square Footage 2,308 sqft
Price per Sqft $164
MLS Listing ID LP733161
Sold Date 12/23/24
Bedrooms 4
Full Baths 2
Half Baths 1
HOA Fees $30/ann
HOA Y/N Yes
Abv Grd Liv Area 2,308
Originating Board Triangle MLS
Year Built 2022
Property Description
BETTER THAN NEW CONSTRUCTION in Grays Creek School District-This Corner Lot, 4 Bedroom 2 1/2 Bath Home with LOFT WILL NOT Disappoint. Walk thru the Front Door into the Open Concept Main Living Area that will allow you to be Part of All of Your Entertaining or Day to Day Family Needs. The Timeless Kitchen is a Chef's DREAM with White Cabinets/Pantry, Subway Tile Backsplash, Island with Barstool Seating, Granite Countertops and Stainless-Steel Appliances. The Informal Dining Flows Directly into the Family RM Which offer Tons of Natural Sunlight, Gas Fireplace and a Door that Leads out to the Screened in Porch/Backyard. Spacious MSTR Suite is on Main Level w/Trey Ceiling. Master Bath Offers Quartz Countertops, DBL Sink Vanity, Sep Shower, Garden Tub, Water RM and a LG Walk in Closet. To Finish out the Lower Level is a Half Bath and a Laundry Rm w/Built-ins and Shelving. Upstairs Offers 3 TRUE GST BDRMS, GST Bath w/DBL Sink Vanity and a LG Loft Area Great for a Mancave/Playroom/Flex Space.
Location
State NC
County Cumberland
Community Pool, Street Lights
Direction SEE GPS
Interior
Interior Features Ceiling Fan(s), Entrance Foyer, Granite Counters, Kitchen Island, Kitchen/Dining Room Combination, Open Floorplan, Master Downstairs, Separate Shower, Tray Ceiling(s), Walk-In Closet(s), Water Closet
Heating Heat Pump
Flooring Carpet, Vinyl
Fireplaces Number 1
Fireplace Yes
Window Features Blinds,Insulated Windows
Appliance Dishwasher, Microwave, Refrigerator, Washer/Dryer
Laundry Main Level
Exterior
Exterior Feature Fenced Yard, Playground, Rain Gutters
Garage Spaces 2.0
Fence Fenced, Privacy
Pool Community
Community Features Pool, Street Lights
Utilities Available Natural Gas Available
View Y/N Yes
Street Surface Paved
Porch Front Porch, Porch, Rear Porch, Screened
Garage Yes
Private Pool No
Building
Lot Description Cleared, Corner Lot, Level
Faces SEE GPS
Foundation Slab
Structure Type Stone Veneer,Vinyl Siding
New Construction No
Others
Tax ID 0432161218.000
Special Listing Condition Standard
Read Less
Want to know what your home might be worth? Contact us for a FREE valuation!

Our team is ready to help you sell your home for the highest possible price ASAP






